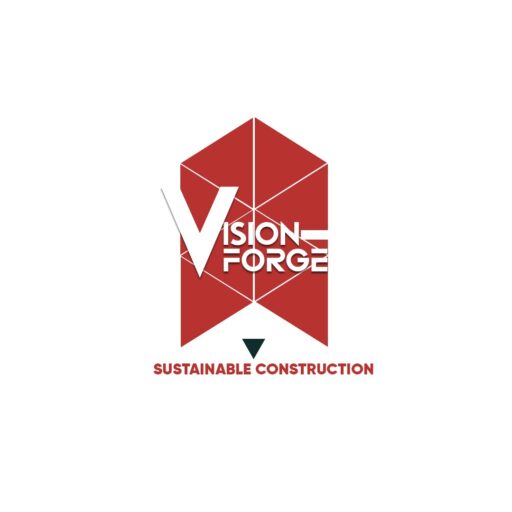The Design of KAG Impiron Primary and Junior Secondary School

In the heart of the semi-arid plains of Kimana Ward, Oloitoktok—nestled within Kajiado County—an inspiring educational project is taking root. The KAG Impiron Christian Academy, a collaborative initiative between Sedan Homes Ltd and VisionForge Limited, is more than just a school. It’s a vision of hope, sustainability, and progress for the Maasai community.
Funded by KAG Church, an organization widely recognized for its charity work across Kenya, this project was conceived to solve a persistent challenge in the Impiron area: access to education. In many parts of rural Kenya, children walk long distances to reach the nearest school, and in Kimana’s dry and hot climate, this becomes especially difficult.
The proposed school is designed to significantly ease this burden by creating a well-equipped educational center right within the community. The institution will serve both primary and junior secondary levels, thereby expanding learning opportunities for young learners and encouraging school retention through adolescence.

Design Philosophy: Simple, Sustainable, and Climate-Responsive
Our approach to design always considers the local context. This project was no exception. The school’s architecture embraces a simple yet sustainable philosophy rooted in climate-responsive and cost-effective strategies.
Here’s how the design addresses both environmental and budgetary constraints:
Local Stone Walls with High Thermal Mass
The walls are constructed using locally sourced stone with high thermal mass, which naturally regulates internal temperatures by absorbing heat during the day and releasing it slowly at night. This ensures that learning spaces remain cool and comfortable, even under the scorching semi-arid sun.Pitched Roofs for Rainwater Harvesting
Every roof is pitched and fitted with a rainwater collection system. Harvested water is stored and used within the school, reducing dependence on external water sources in this water-scarce region.Conservation of Mature Trees and Indigenous Landscaping
The layout preserves existing mature trees that provide vital shade and improve the site’s ambiance. Additionally, the project includes the planting of more local plant species to enhance the school’s microclimate and promote biodiversity.Classroom Orientation and Natural Daylighting
All classrooms and library spaces are strategically oriented towards the north and south. This minimizes heat gain from direct sunlight while optimizing natural daylight and ventilation through large, operable windows. The result: brighter, healthier, and more energy-efficient learning spaces.

Project Overview and Scope
The school master plan incorporates several functional buildings and amenities to ensure a holistic learning environment:
12 Senior Classrooms
4 Junior Classrooms
Library, Librarian’s Office, and Bookstore
Kitchen, Servery, Staff Dining, and Catering Store
Reception Area, Administrative Offices, and Staffroom
Social Hall – to serve both the school and community events
Sanitary Facilities (WCs)
Septic Tank System
External Works – including landscaping, walkways, and utility infrastructure
All this is being achieved on a tight construction budget, a testament to the thoughtful design, cost-efficiency, and commitment of all stakeholders involved.

A Partnership Rooted in Purpose
This project exemplifies what’s possible when visionary design meets a strong community mission. Sedan Homes Ltd, with its architectural expertise, and VisionForge Limited, with its local insight and project execution capacity, have demonstrated that good design doesn’t have to be expensive—it has to be meaningful.
Through this initiative, KAG Church continues its mission of empowering communities through education and infrastructure, and the Impiron school stands as a symbol of that empowerment—a physical and social foundation for future generations.

KAG Impiron Primary and Junior Secondary School is more than just a structure—it’s a foundation for dreams, built with intention, care, and community at heart. VisionForge Limited is honored to be part of this transformative journey, helping shape the future of Maasai children through thoughtful and inclusive architecture.
To learn more about our work, visit VisionForge Limited.

Thank you for doing incredible work for the Maasai community. Looking forward to seeing it come to life !